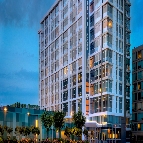- Outdoor Courtyard with a Sitting Area
- Movie Screening Area
- Resident Clubroom
- Pool Table
- Roof Top Deck with a Pool
- Gas Fireplace
- Grill
- Two Level Fitness Center
- 140 Parking Spaces
Description
Project Details
Type
Residential Development
Status
Completed
Address
1150 4th Street, SW
City
Washington
State
DC
Zipcode
20024
Construction
New Development
Start Date
March 2012
Expected Completion Date
Fall 2014
More on This Project and Neighborhood...
Number of units for rent
530
Number of units for sale
0
Number of affordable housing units
106
LEED Designation
LEED Silver
Project Cost
0
Parking Spaces
140
Zoning
C-3-C
Hotel Rooms
0
Retail Space
0
Office Space
0
Square Footage
112
Lowest Housing Sales Price
0
Highest Housing Sales Price
0
Lowest Rent Price
0
Highest Rent Price
0
Neighborhood:
Southwest Washington,Southwest Waterfront
Housing Rental Price Range:
Housing Sales Price Range:
# of Residential Units in Progress:
2262
Hotels Rooms in Progress:
556
Office Space in Progress:
925000
Retail Space in Progress:
314000
Closest Metro Station:
View Map To See Details
Closest Grocery Store within 1 mile:
View Map To See Details
Closest License Daycare:
View Map To See Details
Closest Hospital/Health Clinic:
View Map To See Details
Contact the sales/leasing team for this property by sending them a message below! Your message will be sent along with your contact information directly to the company involved with either sales or leasing immediately.
Registered members of AreaProbe are able to view the contact information (phone & email address) for the individuals listed
Project Financier(s):
Property Manager(s):
Sources:
jbg.com

